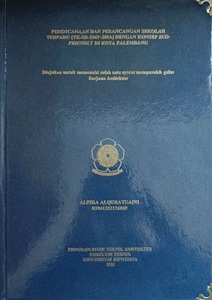ALQURATUAINI, ALFIRA and Jaya, Anjuma Perkasa (2025) PERENCANAAN DAN PERANCANGAN SEKOLAH TERPADU (TK-SD-SMP-SMA) DENGAN KONSEP ECO-FRIENDLY DI KOTA PALEMBANG. Undergraduate thesis, Sriwijaya University.
![[thumbnail of RAMA_23201_03061382126069_cover.jpg]](http://repository.unsri.ac.id/172825/22.hassmallThumbnailVersion/RAMA_23201_03061382126069_cover.jpg)  Preview |
Image
RAMA_23201_03061382126069_cover.jpg - Cover Image Available under License Creative Commons Public Domain Dedication. Download (420kB) | Preview |
|
Text
RAMA_23201_03061382126069.pdf - Accepted Version Restricted to Repository staff only Available under License Creative Commons Public Domain Dedication. Download (14MB) | Request a copy |
|
|
Text
RAMA_23201_03061382126069_TURNITIN.pdf - Accepted Version Restricted to Repository staff only Available under License Creative Commons Public Domain Dedication. Download (9MB) | Request a copy |
|
|
Text
RAMA_23201_03061382126069_0024077702_01_front_ref.pdf - Accepted Version Available under License Creative Commons Public Domain Dedication. Download (2MB) |
|
|
Text
RAMA_23201_03061382126069_0024077702_02.pdf - Accepted Version Restricted to Repository staff only Available under License Creative Commons Public Domain Dedication. Download (3MB) | Request a copy |
|
|
Text
RAMA_23201_03061382126069_0024077702_03.pdf - Accepted Version Restricted to Repository staff only Available under License Creative Commons Public Domain Dedication. Download (158kB) | Request a copy |
|
|
Text
RAMA_23201_03061382126069_0024077702_04.pdf - Accepted Version Restricted to Repository staff only Available under License Creative Commons Public Domain Dedication. Download (3MB) | Request a copy |
|
|
Text
RAMA_23201_03061382126069_0024077702_05.pdf - Accepted Version Restricted to Repository staff only Available under License Creative Commons Public Domain Dedication. Download (1MB) | Request a copy |
|
|
Text
RAMA_23201_03061382126069_0024077702_06.pdf - Accepted Version Restricted to Repository staff only Available under License Creative Commons Public Domain Dedication. Download (1MB) | Request a copy |
|
|
Text
RAMA_23201_03061382126069_0024077702_07_ref.pdf - Bibliography Restricted to Repository staff only Available under License Creative Commons Public Domain Dedication. Download (134kB) | Request a copy |
|
|
Text
RAMA_23201_03061382126069_0024077702_08_lamp.pdf - Accepted Version Restricted to Repository staff only Available under License Creative Commons Public Domain Dedication. Download (3MB) | Request a copy |
Abstract
Perencanaan dan perancangan sekolah terpadu ini mencakup jenjang TK, SD, SMP, dan SMA dengan pendekatan konsep eco-friendly di Kota Palembang. Kota Palembang dipilih karena memiliki iklim panas dan lembap serta masih kekurangan fasilitas pendidikan yang merata dari jenjang TK hingga SMA. Tujuan dari perancangan ini adalah menciptakan lingkungan pendidikan yang berkelanjutan dan sehat yang mendukung perkembangan peserta didik dari usia dini hingga remaja dalam satu kawasan yang saling terhubung. Konsep eco-friendly diterapkan melalui berbagai strategi seperti kenyamanan termal, pemanfaatan pencahayaan dan ventilasi alami, penggunaan material ramah lingkungan, sistem konservasi air, serta ruang terbuka hijau yang memiliki banyak fungsi. Setiap jenjang pendidikan dirancang dengan baik dari segi bentuk, material, maupun penataan massa bangunan untuk menciptakan keselarasan dan identitas terpadu. Meskipun setiap jenjang memiliki kebutuhan ruang yang berbeda, pendekatan desain tetap mempertahankan kesatuan konsep arsitektur dan ruang-ruang yang sesuai dengan usia peserta didik. Hal ini bertujuan untuk menciptakan lingkungan belajar yang harmonis. Perencanaan dan perancangan sekolah terpadu ini diharapkan menjadi contoh sekolah masa depan yang tidak hanya mendukung proses belajar, tetapi juga mengajarkan siswa dan masyarakat untuk lebih peduli terhadap lingkungan.
| Item Type: | Thesis (Undergraduate) |
|---|---|
| Uncontrolled Keywords: | Sekolah Terpadu, Eco-Friendly, Material Ramah Lingkungan |
| Subjects: | L Education > LB Theory and practice of education > LB3201-3325 School architecture and equipment. School physical facilities. Campus planning N Fine Arts > NA Architecture > NA1-9428 Architecture N Fine Arts > NA Architecture > NA2695-2793 Architectural drawing and design |
| Divisions: | 03-Faculty of Engineering > 23201-Architecture (S1) |
| Depositing User: | Alfira Alquratuaini |
| Date Deposited: | 18 May 2025 15:34 |
| Last Modified: | 18 May 2025 15:34 |
| URI: | http://repository.unsri.ac.id/id/eprint/172825 |
Actions (login required)
 |
View Item |
