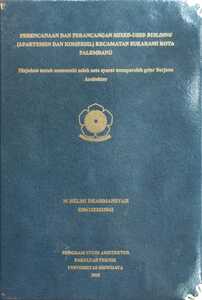DHARMANSYAH, M HELMI and Adiyanto, Johannes (2024) PERENCANAAN DAN PERANCANGAN MIXED-USED BUILDING (APARTEMEN DAN KOMERSIL) KECAMATAN SUKARAMI KOTA PALEMBANG. Undergraduate thesis, Sriwijaya University.
![[thumbnail of RAMA_23201_03061282025042_cover.jpg]](https://repository.unsri.ac.id/173500/11.hassmallThumbnailVersion/RAMA_23201_03061282025042_cover.jpg)  Preview |
Image
RAMA_23201_03061282025042_cover.jpg - Cover Image Available under License Creative Commons Public Domain Dedication. Download (219kB) | Preview |
|
Text
RAMA_23201_03061282025042.pdf - Accepted Version Restricted to Repository staff only Available under License Creative Commons Public Domain Dedication. Download (11MB) | Request a copy |
|
|
Text
RAMA_23201_03061282025042_TURNITIN.pdf - Accepted Version Restricted to Repository staff only Available under License Creative Commons Public Domain Dedication. Download (7MB) | Request a copy |
|
|
Text
RAMA_23201_03061282025042_0026097407_01_front_ref.pdf - Accepted Version Available under License Creative Commons Public Domain Dedication. Download (1MB) |
|
|
Text
RAMA_23201_03061282025042_0026097407_02.pdf - Accepted Version Restricted to Repository staff only Available under License Creative Commons Public Domain Dedication. Download (1MB) | Request a copy |
|
|
Text
RAMA_23201_03061282025042_0026097407_03.pdf - Accepted Version Restricted to Repository staff only Available under License Creative Commons Public Domain Dedication. Download (229kB) | Request a copy |
|
|
Text
RAMA_23201_03061282025042_0026097407_04.pdf - Accepted Version Restricted to Repository staff only Available under License Creative Commons Public Domain Dedication. Download (3MB) | Request a copy |
|
|
Text
RAMA_23201_03061282025042_0026097407_05.pdf - Accepted Version Restricted to Repository staff only Available under License Creative Commons Public Domain Dedication. Download (1MB) | Request a copy |
|
|
Text
RAMA_23201_03061282025042_0026097407_06_ref.pdf - Bibliography Restricted to Repository staff only Available under License Creative Commons Public Domain Dedication. Download (61kB) | Request a copy |
|
|
Text
RAMA_23201_03061282025042_0026097407_07_lamp.pdf - Accepted Version Restricted to Repository staff only Available under License Creative Commons Public Domain Dedication. Download (3MB) | Request a copy |
Abstract
Palembang city already has sufficient public transportation but lack of adequate mixed-used building (apartment and commercial). The main objective of this project is to solve the problem of housing shortage and inequality of commercial areas in Palembang, and improve the quality of life of the community. The design method used includes functional, spatial, and contextual analysis, and synthesis of design concepts. The report also identifies various existing problems, such as space efficiency, parking availability, and hygiene. The redesign is expected to create better circulation and a comfortable space for visitors and merchants. The end result of this project is a design that not only fulfills the function of the market, but also creates an attractive and comfortable public space. As such, the building is expected to contribute to local economic development and cultural preservation, as well as improve public transportation accessibility in the area.
| Item Type: | Thesis (Undergraduate) |
|---|---|
| Subjects: | T Technology > TH Building construction > TH1-9745 Building construction T Technology > TH Building construction > TH7700-7975 Illumination. Lighting T Technology > TH Building construction > TH8001-8581 Decoration and decorative furnishings T Technology > TH Building construction > TH845-895 Architectural engineering. Structural engineering of buildings |
| Divisions: | 03-Faculty of Engineering > 23201-Architecture (S1) |
| Depositing User: | M Helmi Dharmansyah |
| Date Deposited: | 23 May 2025 04:19 |
| Last Modified: | 23 May 2025 04:19 |
| URI: | http://repository.unsri.ac.id/id/eprint/173500 |
Actions (login required)
 |
View Item |
