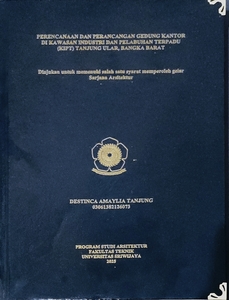TANJUNG, DESTINCA AMAYLIA and Armarieno, Dessa Andriyali (2025) PERENCANAAN DAN PERANCANGAN GEDUNG KANTOR DI KAWASAN INDUSTRI DAN PELABUHAN TERPADU (KIPT) TANJUNG ULAR, BANGKA BARAT. Undergraduate thesis, Sriwijaya University.
![[thumbnail of RAMA_23201_03061382126073_cover.jpg]](http://repository.unsri.ac.id/180237/1.hassmallThumbnailVersion/RAMA_23201_03061382126073_cover.jpg)  Preview |
Image
RAMA_23201_03061382126073_cover.jpg - Accepted Version Available under License Creative Commons Public Domain Dedication. Download (5MB) | Preview |
|
Text
RAMA_23201_03061382126073.pdf - Accepted Version Restricted to Repository staff only Available under License Creative Commons Public Domain Dedication. Download (20MB) | Request a copy |
|
|
Text
RAMA_23201_03061382126073_TURNITIN.pdf - Accepted Version Restricted to Repository staff only Available under License Creative Commons Public Domain Dedication. Download (58MB) | Request a copy |
|
|
Text
RAMA_23201_03061382126073_0001128505_01_front_ref.pdf - Accepted Version Available under License Creative Commons Public Domain Dedication. Download (3MB) |
|
|
Text
RAMA_23201_03061382126073_0001128505_02.pdf - Accepted Version Restricted to Repository staff only Available under License Creative Commons Public Domain Dedication. Download (3MB) | Request a copy |
|
|
Text
RAMA_23201_03061382126073_0001128505_03.pdf - Accepted Version Restricted to Repository staff only Available under License Creative Commons Public Domain Dedication. Download (218kB) | Request a copy |
|
|
Text
RAMA_23201_03061382126073_0001128505_04.pdf - Accepted Version Restricted to Repository staff only Available under License Creative Commons Public Domain Dedication. Download (5MB) | Request a copy |
|
|
Text
RAMA_23201_03061382126073_0001128505_05.pdf - Accepted Version Restricted to Repository staff only Available under License Creative Commons Public Domain Dedication. Download (1MB) | Request a copy |
|
|
Text
RAMA_23201_03061382126073_0001128505_06.pdf - Accepted Version Restricted to Repository staff only Available under License Creative Commons Public Domain Dedication. Download (2MB) | Request a copy |
|
|
Text
RAMA_23201_03061382126073_0001128505_07_ref.pdf - Bibliography Restricted to Repository staff only Available under License Creative Commons Public Domain Dedication. Download (190kB) | Request a copy |
|
|
Text
RAMA_23201_03061382126073_0001128505_08_lamp.pdf - Accepted Version Restricted to Repository staff only Available under License Creative Commons Public Domain Dedication. Download (4MB) | Request a copy |
Abstract
Tanjung Ular, located in West Bangka Regency, is designated as a Provincial Strategic Area (KSP) and is currently being developed into an Integrated Industrial and Port Zone (KIPT). To support port activities and economic growth in the area, there is a need for land-based facilities that can accommodate both operational and commercial functions in an integrated manner. In response, a mixed-use office building is designed to serve as both the operational center for the port and a rental office space for related industries. The building accommodates core functions such as the Port Authority and Harbormaster’s Office (KSOP), rental office units for the shipping and logistics sectors, and supporting retail facilities including restaurants, shops, and convenience stores. It is designed as a mid-rise building with structured zoning and efficient circulation systems. The design approach adopts green architecture principles with an emphasis on thermal comfort. Key strategies include optimizing natural lighting, cross-ventilation, the use of heat-reducing materials, and the integration of green open spaces throughout the site and rooftop. The façade is designed to respond to the coastal climate, taking into account sea breeze direction and solar exposure. This office design is expected to provide a comfortable, efficient, and sustainable working environment while supporting the development of KIPT Tanjung Ular as a new economic hub in western Bangka Island.
Actions (login required)
 |
View Item |
